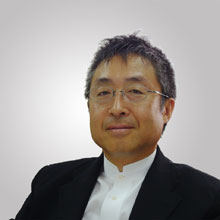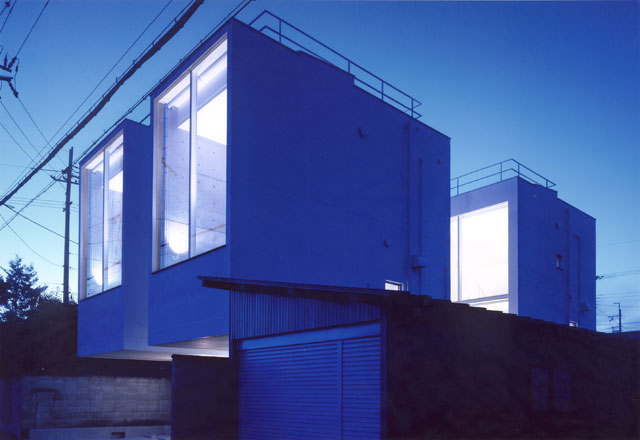Architecture
My K House Building Design
Architect Masayoshi SetogawaMasayoshi Setogawa
Setogawa focuses on “modern Japan” as a main theme, developing and designing office buildings, ateliers and houses, as well as renovations for old buildings in Kyoto.
He enjoys waka poems, Noh theater, and seal carving in his spare time.
Representative work
・north-cottage
・Takii Seed Co., Ltd. (Kanto Branch)
・Guest House Sumiyoshi
・Member of the Enjin01 Cultural Strategy Group
・Director of Preservation Society of the Hashi-Benkei-Yama-Float Foundation, Social Welfare Corporation G.K.S.C.
HP: http://www.rsession.com/

Profile
- 1979
- Studied at Kyoto University, M.A. Architecture
- 1979
- Worked at Bureau of Architecture at Nippon Telegraph and Telephone Public Corporation Headquarter
- 1987
- Established ART-SESSION Co., Ltd
- 1988
- Incorporated ART-SESSION Co., Ltd
- 2006
- Renamed as r-session inc.
- April 2001 - March 2004
- Part-time lecturer at Kyoto University(Faculty of Engineering, Department of Architecture)
- April 2003 - March 2007
- Part-time lecturer at Tokyo Denki University (Faculty of Engineering, Department of Architecture)
- December 2006 -
- Member of the Enjin01 Cultural Strategy Group

north-cottage:
A housing complex consisting of 4 modern residences located in Kitayama in north Kyoto.
Recipient of the Good Design Award in 2005.
Awards and Exhibitions
- 1997
- The Encouraging Prize in Kinki Block in the 10th Nikkei Office Awards - “Keika Kyuhai, headquarter building”
- 2005
- Good Design Award - “north-cottage”
- August 2004
- The Housing Exhibition at north-cottage
- November 2004
- The Architecture Exhibition at Shinpukan
- September 2007
- Participated Japan-China Cultural Persons' Meeting “Contemporary Japanese Architecture by 4 Architects”
- May 2011
- Lecturer at Japan Expo, Pisa“Traditions and Architecture of Kyoto”
- May 2011
- Lecturer at Polytechnic University of Milan
- June 2015
- JIA Exhibition of Architecture in the Kyoto Regional Group
- November 2017
- JIA Exhibition of Kyoto’s Architects
Designing My K House
My K House was built with the entire 5-story building set retracted from the front street to allow all of the east-facing rooms to get a full view of the townscape along the Takase River and Kyoto’s beautifully laid east-mountain district.
The first floor features patio windows that can be opened completely to extend the café bar into an open-café terrace- a relaxing spot that integrates well into the old quarter.
The guestrooms on the second to fifth floor are modern tatami floored rooms with western bedding.
Each room is equipped with a bathroom, kitchen, washing machine and spacious terrace.
